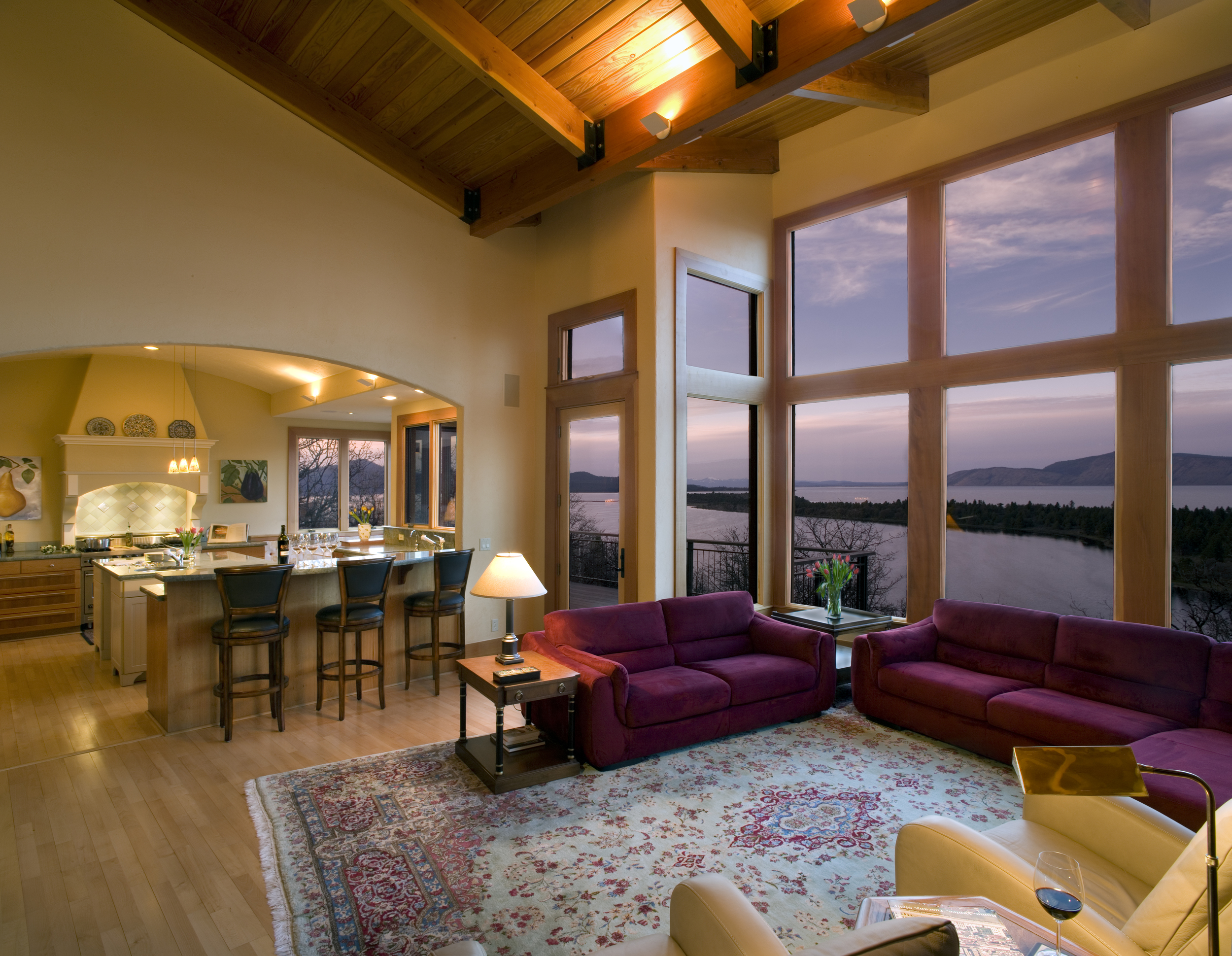1
2
3
4
5
6






This 5,420 square foot house in Klamath Falls, Oregon is designed to be mainly one level, with the main rooms sited along the crest of the ridge. A stone floor gallery / hallway connects all the rooms along the ridge and widens in areas to create the entry halls and a little “piazza” in the bedroom wing.